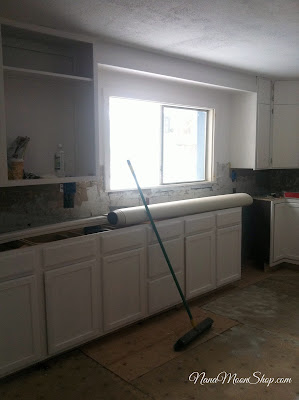This month I will be writing a series on how my Sister, Heather and I managed to turn an abandoned 1910 Victorian into the beautiful home of her dreams. See how we created a designer home on a single Mom budget with items purchased from big box hardware stores, antique shops and flea market finds.
Her Home: Kitchen Progress
This is the kitchen before we tore out the cabinets, floor and appliances. That tile back splash was the hardest thing to remove. Heather's son Reese meticulously removed the linoleum flooring. Heather, her 3 sons and I pulled out all of the lower cabinets. It was exhausting but exciting.
In the interest of preserving the ceiling and saving time, Heather decided it best if we save the upper cabinetry. Once they were scrubbed and painted they blended in to the new cabinetry well.
Here is some of the progress. That roll of linoleum on the counter is for the bathroom. We worked on most of the rooms simultaneously. So we had tools and supplies all over the house.
The cabinets are oak and unfinished, purchased right off the shelf at Lowe's. Heather chose to paint them because, well... because we all love white, don't we? It took 7 banks of cabinets for the lower half of the kitchen; we hauled them in my mini van and little Dodge Dakota truck. It was a tight squeeze and a fun shopping day.
The floor is coming along and the cabinets look pretty good. We added another cabinet there by the bank of drawers in the above photo. The stove will sit next to that. Range hood plans are still up in the air, but coming along.
Yet another lovely light fixture purchased at Lowe's. Not your typical kitchen fixture but this is HER Home, after all.
This is the upper cabinets to the left of the kitchen, she opted to toss the cabinet doors and paint the inside for display of dishes, cook books and other lovely kitchen accessories. Can you see it taking shape? We added the beadboard backsplash and all new wiring was installed.
Most of the flooring is installed in this photo and the kitchen sink has been set into place. Temporary plywood kitchen counters will serve until a counter top decision is made.
Here is "Big Bertha" the mammoth refrigerator that Heather purchased also from Lowe's. She is a space hog but efficient, attractive and necessary.
Here is the gas stove waiting to be installed, those tools to the right have to go! The progress at first was very slow but it is really starting to take shape.
Next up will be the dining room which is completely finished now. The transformation is amazing. I hope you'll come back for it.














Wow, the kitchen of her dreams, you guys did a phenomenol job.
ReplyDeleteAnn
You two are doing an amazing job! It looks 100% better. Looking forward to see how you transform more spaces:)
ReplyDeleteDanylle, this is a huge undertaking. I love the way it is coming together. White cabinets look so fresh. Love the appliances.
ReplyDeleteGreat Job!! I really appreciate your work.You did very hard work on this project.Thanks for sharing.
ReplyDeletePrices will depend on where you live. Dont waste your time on a decorator, you know what you like. Trust your own judgement.
ReplyDeleteGeneral Contractors Glen Rock